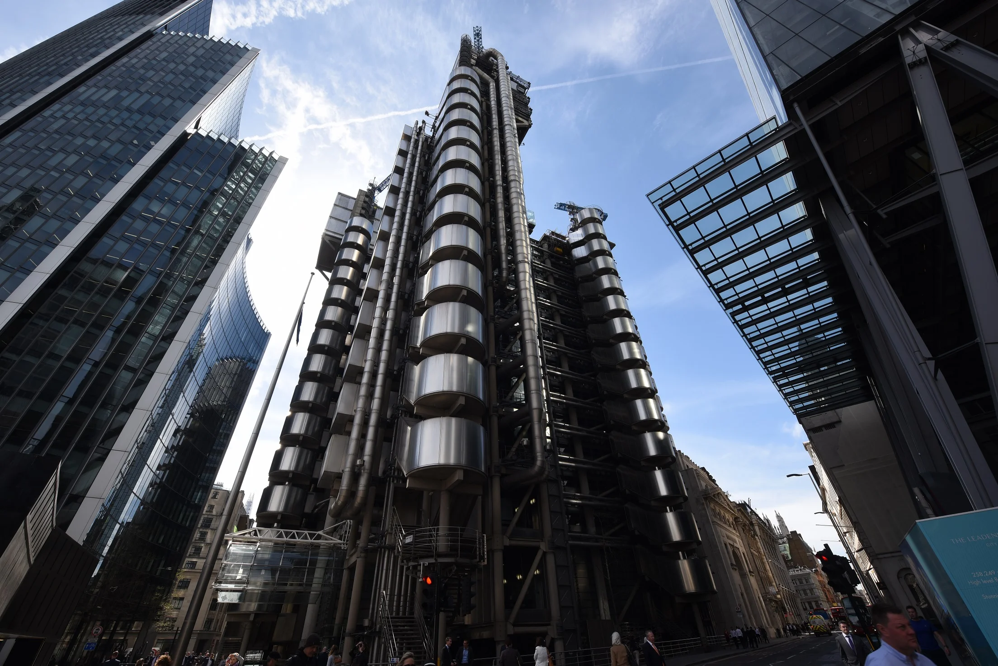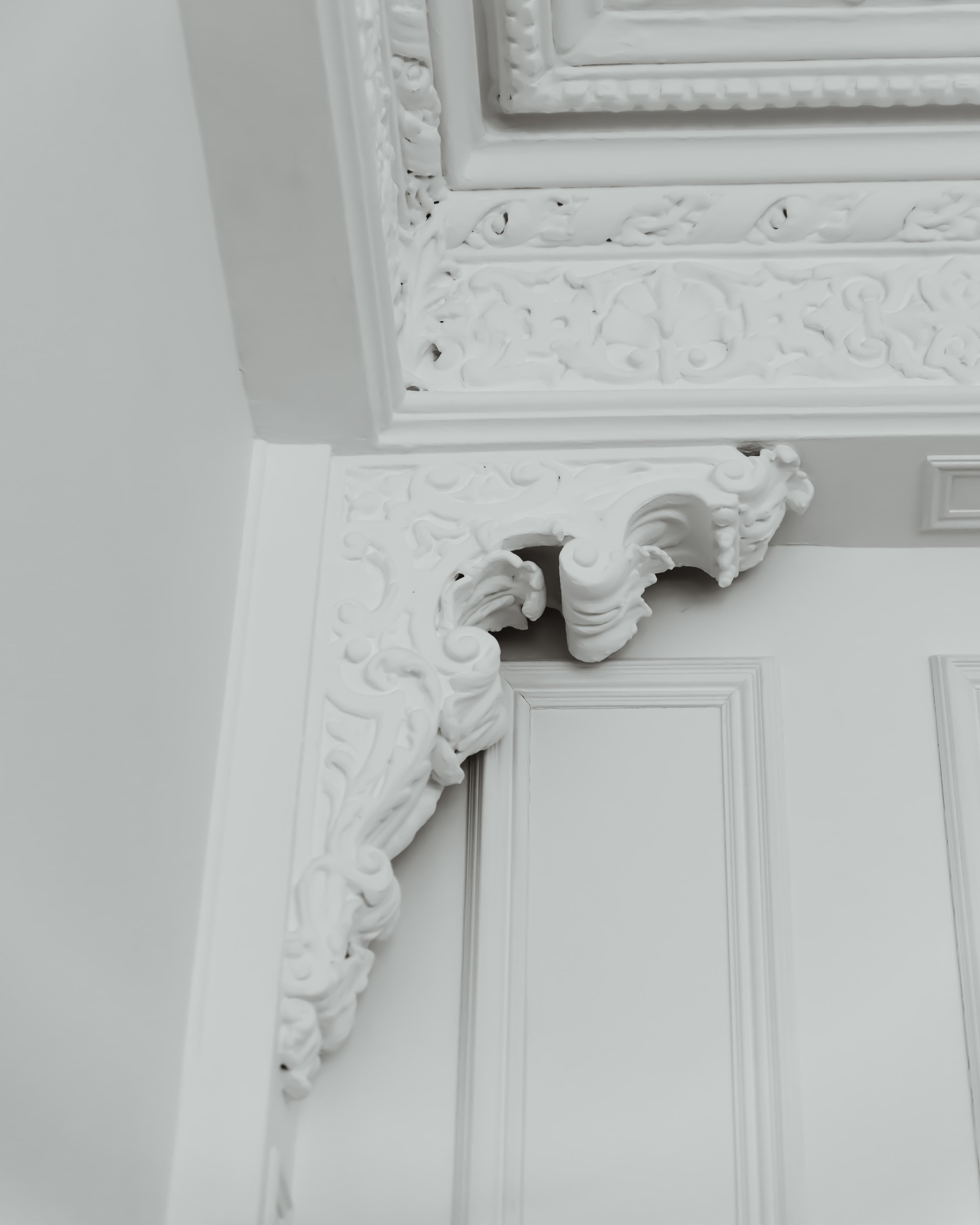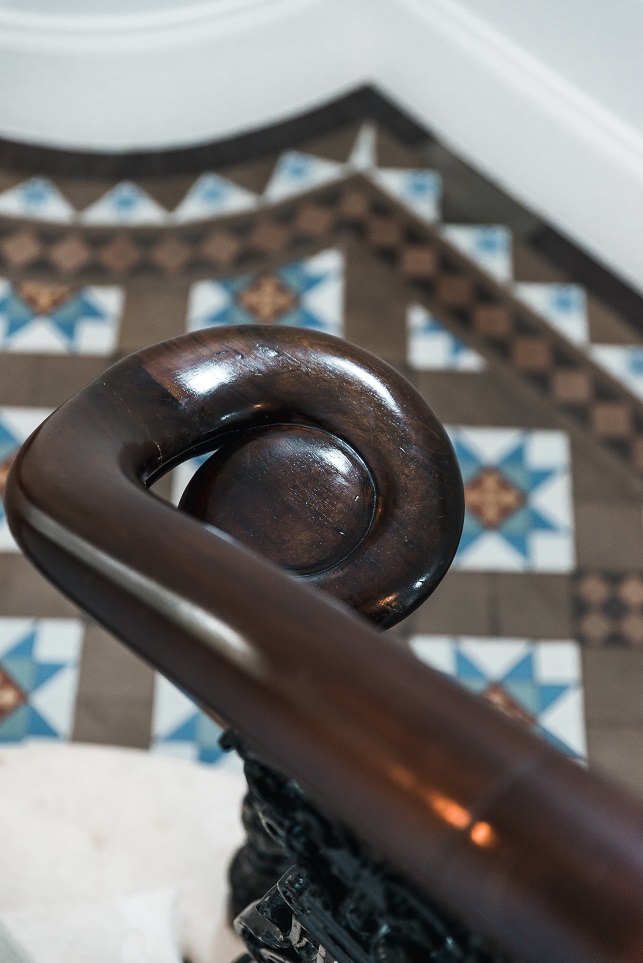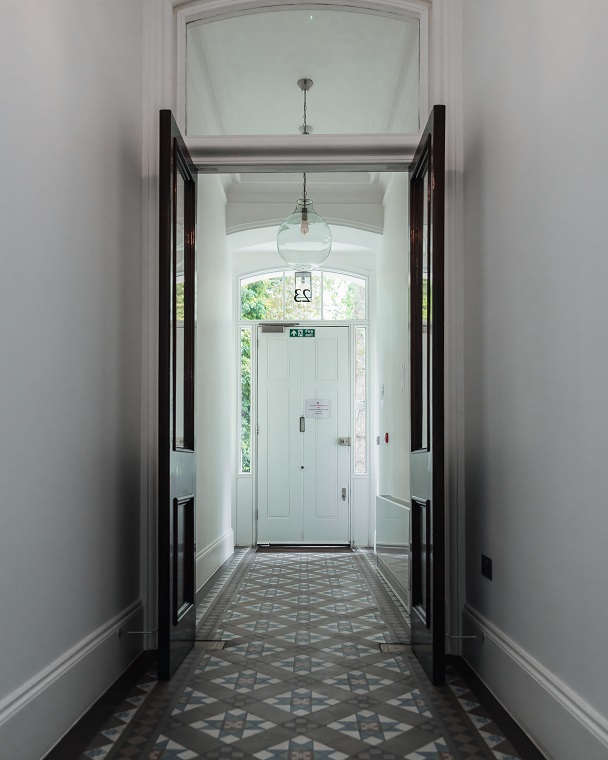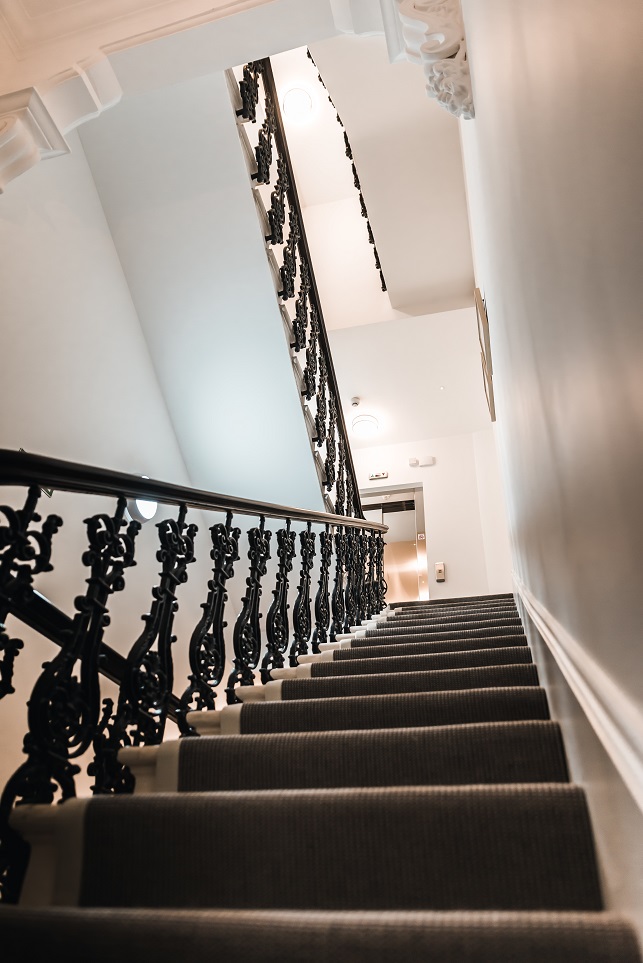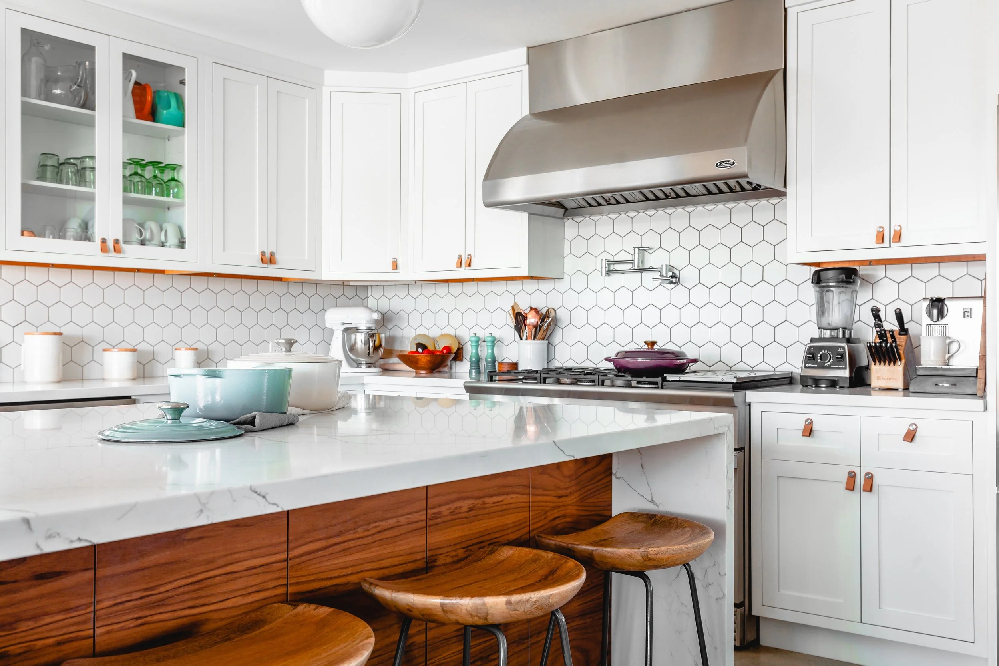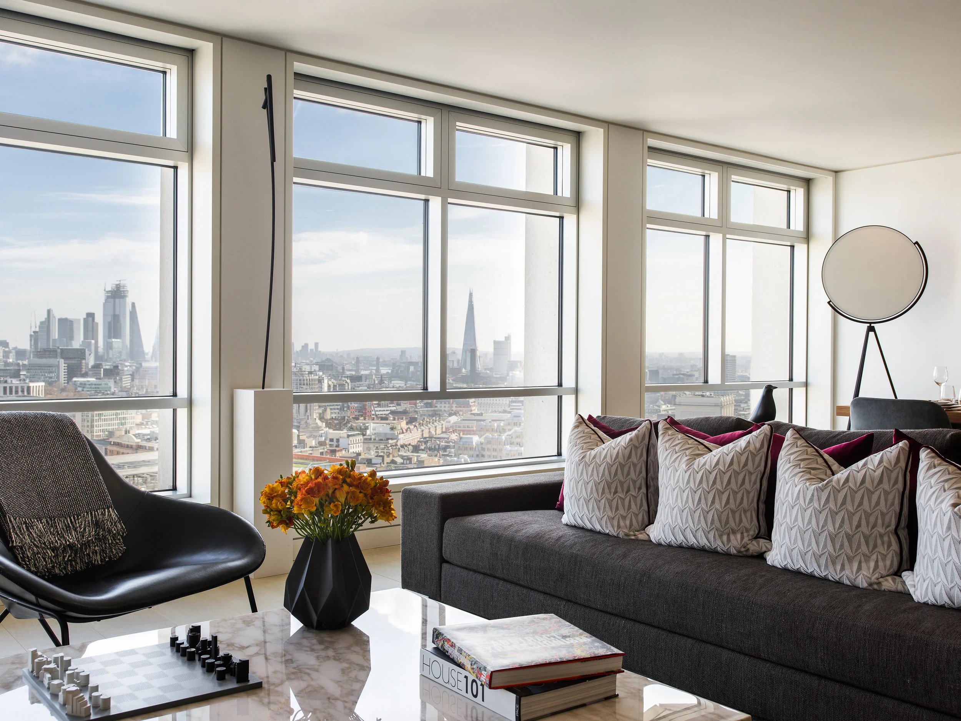
Blog
High-end London offices are more desirable than ever
Knight Frank’s recent London Report 2019 isn’t as gloomy as might be expected. Despite the impact of Brexit and political uncertainty, London has retained its place as a desirable home for investment. In 2018, more than £16bn of commercial property was transacted in the city, said Knight Frank; more than any other global city. 14.8m sq ft office space was let in 2018, the highest level since 2014.
Underpinning the continued success of London’s commercial market is the clear flight to workplace quality demonstrated by office developers and tenants in recent years. In the race to recruit talented staff, employers are using the workplace as a shop window; to demonstrate their digital prowess, the care they take of staff and their environmental commitments.
The drivers behind quality
In terms of digital prowess, many businesses are keen to reflect the UK’s leading position in sectors such as fintech and legaltech. These high-growth businesses are seeking to develop at scale in London and require workplaces that are highly digitally enabled. Tech companies will continue to increase their share of the office take-up market, looking for the locations and high-end amenities they need to grow.
Staff wellbeing has come to the fore in recent years. Gyms and cycle facilities, for example, are now expected while some employees go further with the addition of yoga studios and cafes that focus on healthy food. Businesses are choosing to create spaces that support the mental wellbeing of staff, focusing on natural light, biophilic design and spaces to relax. Today, the workplace is viewed as a tool to boost staff productivity.
Both society and the government are pushing environmental concerns towards the top of a business’s agenda. Any new or refurbished office must now display a commitment to a lowered carbon footprint, using materials and technology that will reduce utility use.
Quality sits alongside flexibility
Crucially, businesses are proving willing to pay higher rents for the best quality workplaces that offer the best possible solutions. The growth of space-as-a-service is driving up quality even more; the increasing competition between providers of flexible space means that businesses expect a higher level of quality for the higher rent that they will pay.
Even those businesses that opt for a traditional lease of their own front door are seeking workspaces that offer flexibility, according to Knight Frank. Agile working environments, which allow employees to work in a variety of settings according to the task in hand, are dominating. The line between open plan and cellular offices is blurring as occupiers demand more innovative uses of space; moveable walls, small pods for private calls and open spaces where people can brainstorm ideas.
Quality has always been the differentiator between gaining and losing an office tenant, but now more than ever businesses of all levels are aspiring to higher end. This can only be good news for those looking to invest and develop inspiring, innovative workspaces.
Time to alter today’s crippling stamp duty
London’s residential market has been crippled at the knees. The impact of stamp duty introduced by George Osborne that almost ground the industry to a halt has now been compounded by Brexit and General Election stagnation. If the new government – whatever form that government might take – doesn’t take steps immediately, London risks losing its status as a desirable place to live and invest.
In October, the Centre for Policy Studies, an influential thinktank, published a report that “stamp duty on homes is a tax on mobility and aspiration” and called for drastic cuts. Interestingly, the thinktank is headed by Alex Morton who was responsible for housing and planning under David Cameron.
The report suggests that abolishing stamp duty on homes under £500K, along with reducing other rates sharply, would dramatically boost housing transactions and spur new housebuilding. It proposes reducing stamp duty on homes costing £500K to £1m to 4% and to 5% for those above £1m.
Morton created the report in reaction to the fact that house price growth is now at its lowest level since September 2012, according to the Land Registry. If more homes are transacted, developers will be spurred on to build new homes. If more people are encouraged to buy and sell their homes, the residential market will recover to its formerly prosperous levels and the whole economy will benefit. Though the government would earn less from stamp duty, this would be counterbalanced by earnings from greater transactions overall.
However, the report does suggest paying for these stamp duty cuts by placing a levy on non-resident overseas buyers of an extra 3% to help pay for the cuts. Theresa May called for this move earlier this year and a consultation has been carried out. The danger here is that many prime residential properties in London are acquired by foreign owners, providing valuable income for the economy.
The architecture we love most in London
The Lloyds Building
London’s architecture gets more diverse each year. Not only does the city have an incredible set of historical buildings, but over the centuries developers have added prime examples of all architectural periods.
Today, the city is welcoming cutting edge design from architects around the world. Here’s our take on a few of the most impressive buildings from the last few decades. The list could be endless, but it gives a flavour of the influences we draw from on for our projects.
Westminster Tube Station
Westminster Underground Station
We’re specifically talking about the deep-level station, which involved the deepest ever excavation in central London to make way for the Jubilee line platforms. It finally opened nearly 20 years ago in December 1999 and commuters have been marveling at the engineering excellence ever since.
In 2015, Londoners voted the station to be one of their top ten transport design icons. It is certainly one of the more pleasant stations to use, providing a far more modern experience than other stations with its use of concrete and stainless steel.
The Shard
Love it or hate it, it’s hard to talk about London’s architecture without mentioning The Shard. Europe’s tallest building dominates the city’s skyline, towering over other notable skyscrapers such as the Walkie Talkie the Cheese Grater.
The viewing gallery has been drawing visitors in their thousands and the office floors are finally filling up. Though the building isn’t to everyone’s taste, there’s no doubting The Shard’s impact on its surroundings.
London Aquatics Centre
Built for the London 2012 Olympics and designed by Pritzker Prize-winning architect Zaha Hadid, the London Aquatics Centre is impressive both inside and out. On the inside, swimming in the 50-metre pool underneath the vast roof gives a unique experience while on the outside, the swooping roof almost defies logic.
Another reason we love the building is its flexibility. The floor of the pool can be moved to alter its depth while moveable booms allow its size to be changed. Flexibility is highly desirable in today’s architecture.
Tate Modern
Tate Modern
The transformation of a disused old power station into one of the world’s most renowned art galleries has been impressive. It takes real vision to turn such a solid piece of architecture into such an eye-catching facility.
The new wing, added in 2016, extended the existing structure in such a way that has made the building more iconic than ever. It was billed as the UK’s most important new cultural building since the British Library and has panoramic views of the city.
The Lloyd’s Building
Designed by Richard Rogers, The Lloyd’s Building in the City of London took eight years to build. Set in such a historic location, the building has had a real impact with its theatrical central atrium and escalators.
For 1986, the concept of putting ducts, vents and stairwells on the outside rather than hidden away was groundbreaking. It’s no surprise that The Lloyd’s Building was recently awarded Grade I listed status.
The requirements of today’s workplaces
Workplaces are very different to even a decade ago. Irreversible societal change has altered what we want from our workspaces while technology has given us all the ability to work wherever we want, whenever we want.
As a result, the design and fit out of offices has changed entirely. Go back ten or 20 years and a high-end workplace would feature a luxurious boardroom with polished wooden floors and sleek sliding doors. While elements such as these are still important, they fall far short of what today’s office dwellers require.
The following are three workplace requirements that are now paramount in designers’ and occupiers’ minds. This is where the world of work is heading.
Future-proofed connectivity
Today, connectivity is everything. Fibre-optic cables need to be squirreled away in every wall and floor cavity to ensure that today’s digitally-focused workers can get the job done.
Crucially, both excellent wifi and mobile signal are essential, the latter being more problematic to achieve. Modern buildings are often constructed to be as sustainable and efficient as possible, but the better the building keeps heat in, the more it will keep mobile signal out. Landlords and developers must now consider installing technology to bring that mobile signal inside.
As technology develops, such as the emergence of 5G, this will become more important. Placing connectivity as a paramount concern now will ensure that the building is future-proofed as new ways to communicate emerge.
The domestication of the office
As office technology has crept into the home, driven by our ability to work anywhere, the home is now creeping into the office. A modern workplace would not be complete without comfortable breakout areas such as a fully functioning kitchen, comfortable chairs and generally more space to relax than would have previously been included.
Design elements from the home are also making inroads into the workplace, generally turning them into more hospitable environments. For example, biophilic design brings in a sense of nature that is increasingly recognised as important to our ability to relax.
Presenting choice
Today’s most successful workplaces offer staff choice about where they work. The working day often requires different environments – a place to collaborate, a place to have a formal meeting, a place for concentration.
This type of design is often called agile or activity-based working. It is based on the principle that different people operate best in different settings, so to ensure everyone is as productive as possible they need to be able to choose where they sit.
The best workspaces also provide places for people to engage with each other, to make sure there is enough serendipitous bumping into each other that allows for idea swapping. If communication is improved between people and teams, that’s when the real work can be achieved.
The latest tiles adding a luxury finish to a super prime home
Gone are the days when tiles faded into the background. For several years now tiles have been used to accent a room, provide a focal point or add a layer of luxury. The range of styles has increased hugely in the past decade as producers cater for different tastes and the myriad of influences that interior designers draw from.
We’ve worked with design and tile specialists in many of our super prime developments to select the right tiles for each property and room. The following are a few of the tiling trends we’ve come across that have stood out.
Tiles around the house
Tiles are no longer confined to kitchens and bathrooms in the UK. More and more homeowners are following styles that have prevailed in other countries, such as tiling in living rooms and bedrooms.
A feature wall can be created in tiling instead of paint, contrasting against wallpaper. Some people even choose to create a headboard for a bed from tiles. For those with practicality in mind as well as style, tilling is a wipe-clean alternative to carpet or paint.
Tiles with textures
Tiles are no longer either smooth or with a rough stone effect. Many designers are playing with textures, creating waves or patterns using carefully planned indents.
Those looking to create a more architectural appearance might use 3D tiles to add a sense of movement. Or those looking to add a subtle piece of detail to a neutral room could choose a textured tile without ruining the minimalist look.
Laying tiles in a pattern
Today, tiles are not always laid in a straight pattern. Homeowners are choosing to create a pattern on the walls with tiles, such as the ever-popular herringbone pattern. This is particularly eye catching on the walls of bathrooms and kitchens.
Many designers believe that laying tiles diagonally will make a room look bigger. This technique could make even the tightest of en suites seem more spacious.
Tiles with a pattern
Tiles with patterns have become a firm favourite, particularly the Moroccan and Spanish patterns that are still growing in popularity. More historical colours are feeding through, bringing a sense of nostalgia to a room.
A growing trend is mix and match; using the same style and shape tile but with varying patterns. This adds an artisan look to a room, perhaps even handmade.
Concrete tiles
Brushed concrete has taken the super prime world by storm, offering a chic finish to a modern room. We are now seeing a growing range of patterned concrete tiles enter people’s homes, providing a contemporary statement finish.
Calpe House: A beautiful restoration to create a charity’s flagship facility
Calpe House
Calpe House was a unique project for Mayer Construction and a privilege to work on. Though our team works across a wide range of super prime properties, it’s not often that we get the chance to create a new residence to act as the heart of a respected charity. At the end of our endeavours, we had restored the Grade-II listed property on Norfolk Square to its former glory.
The Calpe House Charitable Trust is a Gibraltar charity, run by the Gibraltar government, that brings ill residents to London for treatment, such as chemotherapy. These people would otherwise not be able to access the vital healthcare they need, as there are fewer provisions in Gibraltar and the cost of moving to the UK is often prohibitive.
Calpe House acts as a convalescent home for these people and therefore needed to offer a high standard of care. We were tasked with restoring the highly run-down property into a modern, comfortable building that reflects its heritage.
Restoration work
This was no easy task. Built around 1880, Calpe House had fallen into significant disrepair. The original stone staircase had collapsed and many original features were almost lost to poor care. However, as a Grade-II listed building, gaining planning permission to modernise the property took close negotiation with the council throughout.
Mayer Construction began restoration work in the summer of 2017 and finished in July 2018, within the parameters of a very strict timeframe. By balancing the needs of the client, the council and the architect, we were able to create a beautiful modern building that not only celebrates its history but provides the modern facilities that the resident patients need.
A notable success was the restoration of the original stone staircase and ceilings. We called in specialists to create the staircase, which was lowered into place section by section using a niko rail despite the site’s restricted access. Adding three lift shafts to the property also required close negotiation with neighbours, as well as road closures.
Overall, the client is extremely happy with the property, which opened as a convalescent home in July 2018. Its inauguration was attended by the Governor of Gibraltar, highlighting its prominence in Gibraltar’s healthcare programme.
Art deco is back in town
We’ve gathered together some examples of outstanding art deco buildings around the world to fuel our clients’ imaginations.
The Chrysler Building
Art deco might be almost 100 years old, but today it is yet again capturing our hearts. The architectural style is creeping into our homes and commercial buildings, bringing a touch of nostalgia to even the most modern properties.
We’ve gathered together some examples of outstanding art deco buildings around the world to fuel our clients’ imaginations. We expect to see more elements of this style enter designs over the coming year.
Chrysler Building, New York, USA
The USA has many outstanding art deco skyscrapers, but the Chrysler Building is probably one of the most well-known art deco buildings in the world. Its tower takes centre stage in the New York skyline and has influenced the design of countless properties, both residential and commercial.
The building was the first structure to top 1,000 feet, completed in 1930, though it only held this title for 11 months before it was beaten by the Empire State Building.
Eden Teatro, Lisbon, Portugal
The Eden Teatro in Lisbon was designed by Cassiano Branco and opened in 1931. It was used as a cinema between the two world wars but was closed in 1989. In 2001 it reopened as the Orion Eden Hotel.
The building features an impressive façade and a stone frieze depicting a performing actor. Though no longer a theatre, the beautiful example of art deco design still dominates the main city square Praca dos Restauradores.
Los Angeles City Hall
Unsurprisingly, this iconic building has been used in films and TV programmes since the 1950s. It is a striking example of art deco architecture, completed in 1928 by three leading LA architects.
The design of the tower itself draws on another architectural style; it was modelled on Turkey’s Mausoleum at Halicarnassus, one of the seven wonders of the ancient world. It remained LA’s tallest tower until 1964 as it was ruled that no building in the city could exceed it until that point. Today, visitors enjoy the observation deck on the 27th floor.
Palais de Tokyo, Paris, France
We can’t talk about art deco without a nod to the city where the style was invented. The Palais de Tokyo was built in 1937 for the Paris International Exhibition dedicated to art and technology in modern life and today houses one of the widest centres for contemporary art in Europe.
Like much art deco architecture, the lavish design of the Palais de Tokyo draws on influences from different periods in history. We particularly love the open portico structure and sculptured figures, reminiscent of Ancient Greece.
The Daily Express Building
The Daily Express Building, London
The Daily Express Building loses the white and sandstone of many other art deco buildings, instead standing out as an example of the style’s love of smooth, black lines. Completed in 1932, the building was built as the headquarters of the Daily Express newspaper. At the time, it was a stark contrast to its neighbouring buildings on Fleet Street.
A stand-out feature of the building is its cladding, black vitrolite panels bordered by chromium strips. Even today, the smooth edges mean the building stands out from its surroundings.
Our clients’ top interior design trends
Mayer Construction works on a range of super prime properties, both residential and commercial, and every day we work with new designers and architects who are full of good ideas. Here are a few that stand out.
We’re more than halfway through the year, so now is a good time to see which interior design trends have been putting down roots in 2019.
Mayer Construction works on a range of super prime properties, both residential and commercial, and every day we work with new designers and architects who are full of good ideas. Here are a few that stand out.
Let nature in
A top design trend continues to be the theme of nature and natural materials. Wood has made a big comeback so far in 2019, influenced by Scandinavian design that we continue to love. From natural floors and cupboard doors to bespoke light fittings and speakers, people are being drawn to its warming, soft qualities.
Wood is being accompanied by more plants and plant-based prints. Some are going even further and approaching biophilic design, a concept that focuses on human’s innate attraction to nature.
Our love of retro continues
By retro, we refer to the re-emergence of design trends from the mid-century to the 1970s. From the simple, smooth lines that permeated homes in the 1950s to the colour palettes of the 1970s, we still can’t get enough of these eras.
In particular, mustard continues to be the colour of choice and velvet the material of choice. Geometric prints are taking centre stage in rooms as a feature wall, while designers are experimenting by combining fabrics of different textures. Smooth wood lies against thin metal designs, satisfying even the most nostalgic of occupiers.
All that glitters
For some time, design influencers have shied away from overly glitzy materials or products. Showy has certainly not been in fashion. This year, however, there has been a return to understated glamour. Luxury materials such as marble and pewter have found their way back into many rooms, from kitchens and bathrooms to bedrooms.
Metallics play a crucial role in the understated glamour thread, though are often more matte than shiny. The overall effect is that of luxury, rather an opulence, although a select item of unrestrained glamour can act as a centre piece for a room, such as an ornate light fitting or table. Think cocktail cabinets, drinks trolleys and a velvet chaise lounge.
Hidden hi-tech
As more technologies emerge to help us live as seamless a life as possible, the less likely we are to see it. Connected systems no longer need to be the enemy of curated design. Today, it is possible to have a highly connected, smart home with no wires or controls on display.
From custom-built speakers that mould around a room’s contours, to a hidden control board or disguised projection screens – anything is possible. For those with space, one way to incorporate technology into a luxury residence is to create a shape-shifting room. At the touch of the button, a swimming pool becomes a dance floor.
Sustainability
Our growing concerns for the environment are finding their way into all aspects of our lives. As developers increase their interest in sustainable construction methods, the design and fit out of our homes and commercial properties are equally under scrutiny.
Many high-end designers are looking to incorporate recycled materials or items made from producers who operate under a zero-waste policy or aim to achieve zero carbon emissions. More and more technologies are emerging that allow us to reduce the operating impact of our homes. Expect these to play an increasingly pivotal role in the wider design.
Q&A: Guy Murray, Smartcomm
No one knows home automation like Mayer Construction partner Smartcomm. We asked Smartcomm’s Guy Murray a few questions about how the industry is evolving and exactly what today’s residents are after.
No one knows home automation like Smartcomm. The company has been designing, integrating and supporting audio visual, IT and communications in residential and commercial properties for almost 25 years. In that time, a lot has changed.
Mayer Construction has worked with Smartcomm on multiple super prime residential projects. We asked Smartcomm’s Guy Murray a few questions about how the industry is evolving and exactly what today’s residents are after.
Centre Point Residences, Club Lounge
How has the implementation of AV systems and technology changed over the years?
Home automation is really becoming the third utility. Today’s super prime residential and commercial properties cannot function without strong connectivity. Where home automation solutions were once a special option, they are quickly becoming hygiene factors that are expected as the norm in any fully equipped super prime residences.
How has implementation evolved?
As more technologies have become available, there is a growing desire to keep it simple for users of the property. While some projects can have up to eight apps installed on devices – one to control lighting, another controls the doorbell and so on – we prefer to install a tailored solution that keeps it simple and elegant, providing a single user interface customised to the client’s needs.
Another trend is the need to future proof a property and its systems. It’s important to install a solid IT infrastructure right into the fabric of the building from the beginning. Cat6 cabling makes sure the property is ready for new technologies and solutions as they come along and ensures maximum wifi coverage and a secure network.
What are the latest technologies being requested?
Two musts these days for super prime residences are both multi zone 4K60 4:4:4 video distribution and multi zone audio distribution, with either invisible speakers to meet interior schemes or a high-end luxury pair of in-wall speakers. Details such as external audio systems, neatly hidden in plantation, add a lovely touch for entertaining and can be connect to the main system as another zone.
Another solution that used to be a feature but has become something of the norm is a home cinema with 4K video and Dolby Atmos Immersive Surround Sound. This can be installed in any type of room arrangement with the wide array of solutions in the market now. Bespoke ‘concierge’ apps are also becoming popular, giving our clients access to local registered amenities.
On a more serious note, security is a massive factor these days and this can be tied into the AV/IT systems. As well as the inclusion of CCTV feeds, touch panels can be programmed to show the residence’s floorplan to demonstrate which doors and windows are open, which gives additional piece of mind.
Can everything be controlled within the property via the AV system?
Absolutely, you can control your home automation systems from within the property’s control interfaces or from your smartphone or tablet, wherever you are. For example, can you imagine coming home to a bath that you have had run automatically and remotely to fill to the perfect temperature with the soundtrack, lighting, heating and curtains all at the perfect settings? Or have your shower come on in the morning to the perfect temperature at the touch of a button?
Centre Point Residences The Vantage Collection
What’s the most interesting project Smartcomm has worked on?
Every project has its own interesting features. For a residential single dwelling, the most interesting (still to be completed) project would be a 50,000 sq ft property that includes a 30-seater cinema, a bowling alley with projection mapping and a swimming pool that turns into a dance floor. This was of course in addition to all the other home automation functionalities you’d expect, with everything controlled from the centralised control systems.
For a residential super prime MDU project, it would have to be Centre Point Residences, which comprises 82 apartments, a club, a deluxe screening room, a spa and a 30-metre swimming pool. This property has won three separate industry awards, one of which is a Global award from Crestron which is a fantastic achievement for the Smartcomm team.
Home automation controls everything in the apartments at Centre Point Residences: windows, blinds, music, tvs and video sources, temperature, intercom and the concierge. In one apartment this has been extended to the fireplace. One very bespoke solution was a tiny camera embedded in each door to replace the standard spy hole, which feeds all the images of callers back to the Crestron control touch panels. Great for security, privacy and convenience.




