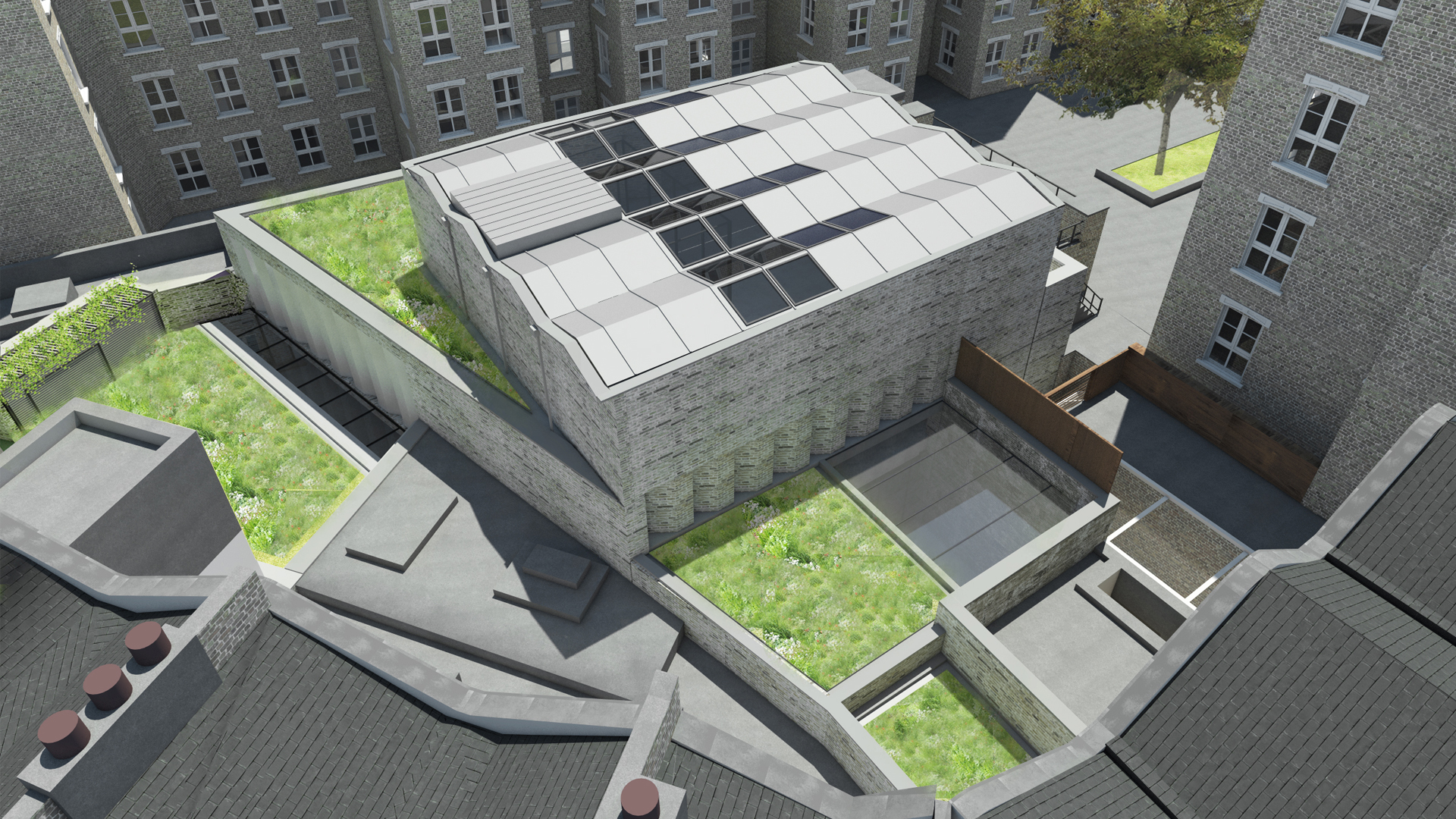Project Overview
Mayer Construction is working closely with Marek Wojciechowski Architects to redevelop an historic warehouse containing a mirror workshop in Kings Cross, one of London’s fastest evolving areas.
The two-storey warehouse will be transformed into a striking new development, the current structure replaced with a new office and gallery space. As well as high specification facilities, the scheme will feature a bespoke folding roof to let in as much light as possible and flexible gallery space in the basement.
The project comprises numerous design portions, which Mayer Construction will deliver by bringing in supply chain specialists to work alongside our in-house design team. All pre-construction procurement and planning has already been completed to ensure we solve all design hurdles in advance. Access is extremely limited to the plot and our teams have created a detailed construction phase plan to minimise disruption to the surrounding area, including a full traffic management plan.
The project is rated BREEAM excellent, designed to have a low environmental impact. Materials used throughout will reflect the history of the site, including high-quality exposed brickwork, aluminium-framed glazing and zinc roofing. The interior will feature a polished concrete floor and a palette of dark steel to create a modern, timeless look.
Please read more detail regarding this amazing project through the following link
Details
Client:
Size:
Project Duration:
Completion:
Sturgeon Capital
9,400 sq.ft
70 weeks
2021








